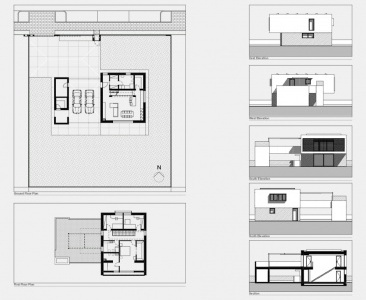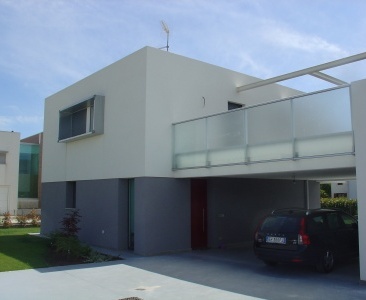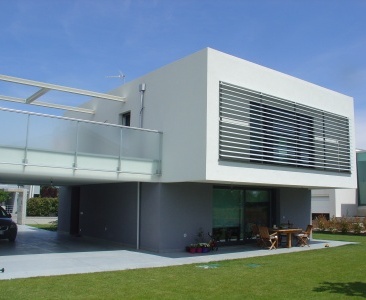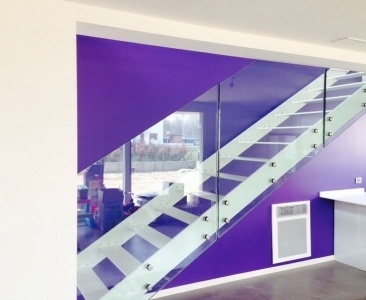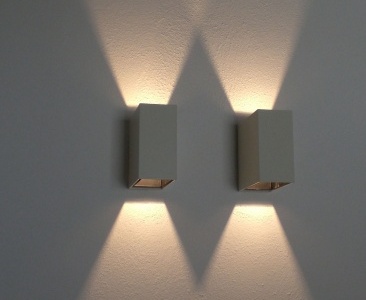The project involves the construction of a residential building in Codroipo (UD), Via Alcide De Gasperi, on a surface plot of land of approximately 900.00 square meters. The building, on two levels, it consists of a rectangular main body that houses the main house, a porch and a service secondary body. Above the porch and accessory is a large terrace accessible from the sleeping area, located on the second level. The distribution of the interior space has been designed considering the principles of bioclimatic architecture. The building is designed in order to achieve high energy efficiency. Located in a central position, the staircase connecting the two floors housing has become the heart of the main body. It is fully exposed and has a steel structure, wooden treads and laminated glass railings. They are provided for large window openings, some of which are protected by shading in steel strip. The clean lines inspired the functional principles of the building and therefore is the arrangement of the interior premises that the choice of materials used. Among the distinctive elements of the project is reminiscent of the use of resin cement for the flooring of the living area, oak planks for those in the sleeping area, white lacquered doors and glass-aluminum, a careful study of the interior spaces and lighting than external ones, in order to enhance the simplicity of the furnishings and to highlight the pure form of the building in the countryside.
