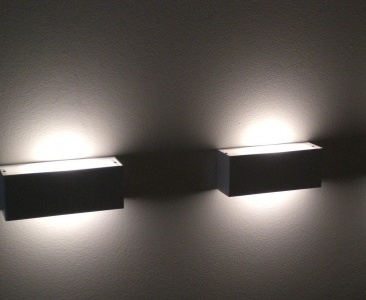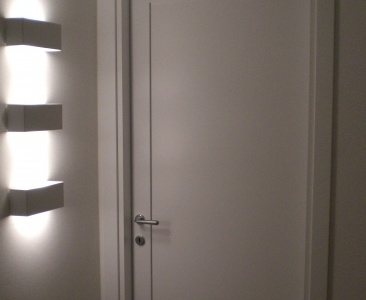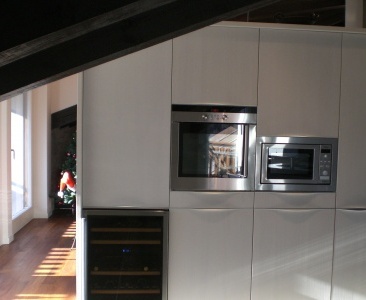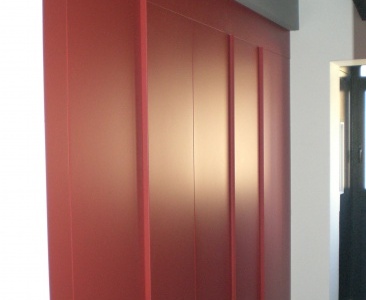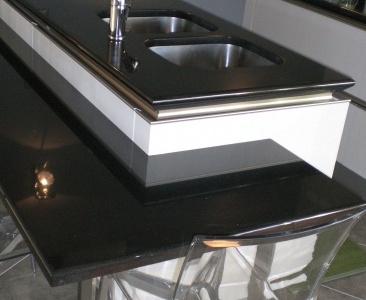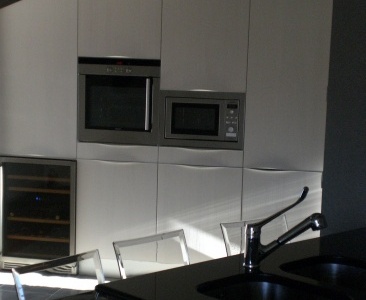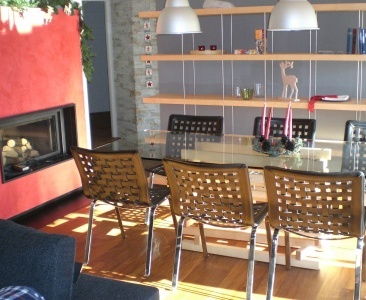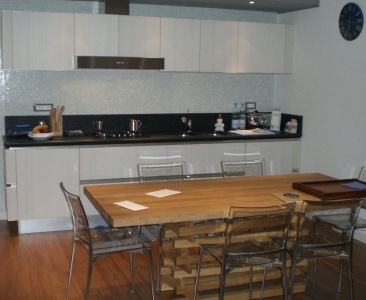The project involves the construction of a roof-top floor of a building in Cividale (UD), near a square in the city.
The Client is the owner of a property with commercial activity on the ground floor, a residence on the first floor and a roof-top floor, always with residential use, which is of 'intervention object.
For the affected floor, unfinished advanced, it was important to develop a concept which takes into account the systems, both mechanical and electrical, which are designed also according to the distribution of the interior spaces. The living area, open plan, is designed to provide emergency lighting in the premises for all daylight hours and the solution was well received by the clients. The formal purity has inspired the functional principles of 'penthouse, both in the internal rooms available in the choice of materials used. Among the distinctive elements of the project is reminiscent of the use of teak wood planks for the flooring of the entrance hall, living area and those of the sleeping area, stoneware for the kitchen-cooking area of Carrara marble and Bisazza mosaic the bathrooms, the walls of matter, opaque white lacquered doors, a careful lighting study of the interior spaces and the entrance-staircase, in order to enhance the simplicity of the furnishings in maple, treated naturally for complements, matt lacquer for the kitchen and the cabinets, leather-plated metal for armchairs-sessions, to highlight the whitewashed ceiling with exposed beams painted in walnut wood.
