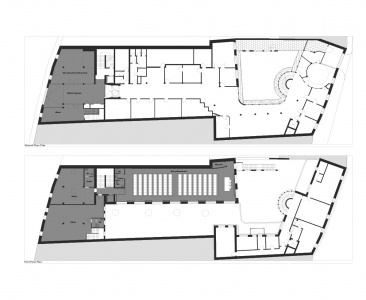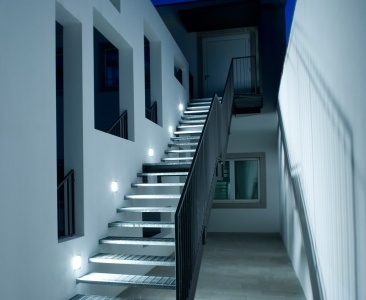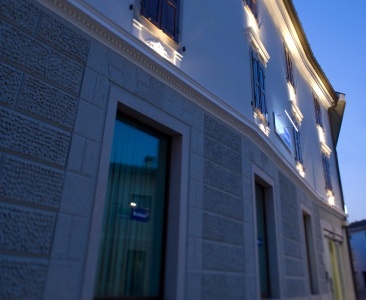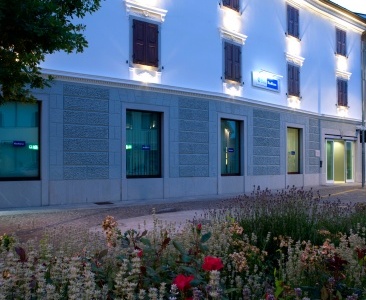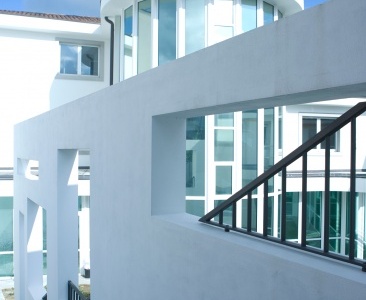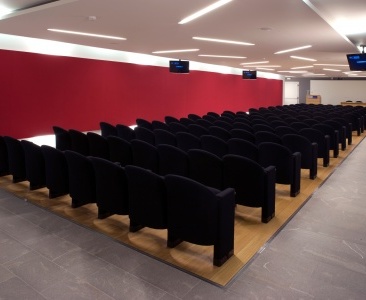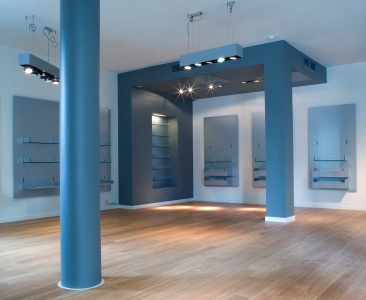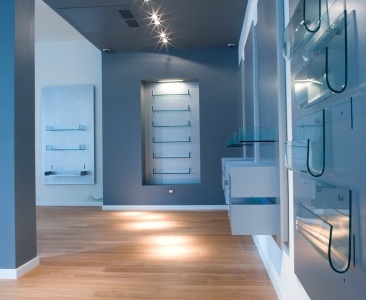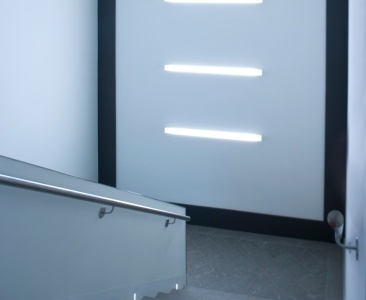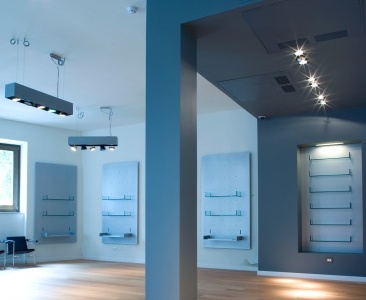The project involves the completion of the renovation work variant of a building complex home of Codroipo subsidiary of Cooperative Credit Bank of Basiliano. The existing built is located within the urban fabric of the historic center of Codroipo, between Piazza Garibaldi Square and Public Gardens. More precisely, the project covering interventions in the premises not viable finalizing the works unrealized (finishing works and completion of technical systems), introducing some works in variation in order to derive n. 2 for office units, n. 1 multi-purpose room (room for training courses for employees of the bank or meeting room in the municipal administration available with a maximum capacity of n. 131 persons), n. 1 hall for temporary exhibitions (photography exhibitions, painting, etc.), as well as requested by the clients.
The main interventions are so describable:
- Redefinition of the internal distribution of the premises on the first floor to adapt to the new functional needs (construction of new toilets, distribution of offices) and the provisions of regulations on health and hygiene;
- Construction of plaster ceilings to allow the passage of technological systems and flooring packages;
- The technological systems of all local, made in compliance with applicable regulations (heating, cooling, ordinary and emergency lighting, power, data network and telephony, burglar alarm, sound system, intercom, paging, photovoltaic);
- Formation of the flooring planks of wood for offices, of fireproof wood plank for multipurpose room and in “piasentina
stone” slabs;
- Lighting study of the various local, in particular the conventions-function room to ensure optimal lighting and allow the
most appropriate scenarios to the same room and offices;
- Adjustment of fire prevention regulations;
- Construction, in the courtyard, an emergency staircase to the multipurpose room on the first floor. The staircase is made
of steel and is anchored on one side to a plastered wall, which therefore has a structural function, masking the same
scale and aesthetic enhancement of the court;
- Various finishing works.
