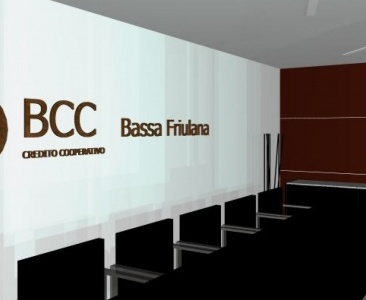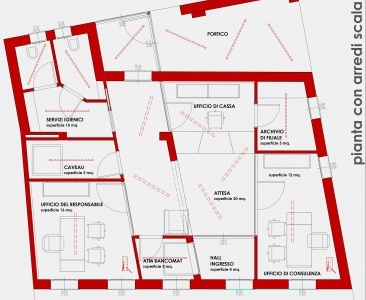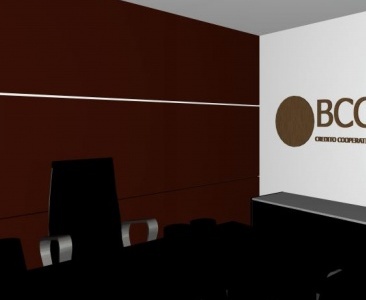The project involves the setting up of the branch of Muzzana del Turgnano of the Cooperative Credit Bank of Lower Friuli, of considerable strategic importance headquarters for the bank since it is located along a major regional arterial road and head area. In forecasting the seat it was to occupy the entire ground floor of an existing building, an area of about 400 square meters. The Client has requested a preliminary design of the internal distribution, demonstrating the need to get 2 cash offices, three counseling offices, an office for the manager, a meeting room for 12 people, a self ATM, a bank vault, an area for safe deposit boxes, a branch store, one of the area, a group of toilet and a technical room. The Institute's credit goal was to offer its customers an image of importance, while maintaining a certain simplicity of the environments. The project was then developed in the name of clean lines, by the use of few materials but of high quality, characterized by aesthetic, functional and material of absolute importance. The task involved the establishment of more branches, so the project was developed by adopting coordinated style choices, materials and furniture, in order to characterize a unit the various company locations. The counter of the cash offices is designed with the dual function of giving an image of value to the Bank and, at the same time, to ensure privacy to users. The counter is covered in burgundy leather, as well as the back wall. All the walls that make up the various offices are glass windows, in order to provide visibility and transparency. The meeting room is sized for 14 seats. The manager's office is functionally placed in an optimum position such as to allow the supervision of all the other offices. The arrangement of the various rooms is clearly shown in the plant. For the dimensional adaptation of existing doors and windows and their partial shielding it is provided the use of a copper coating counter-wall, so as to provide an image more appropriate to that of a bank headquarters. The interior flooring was laid in the resin material suitable for public buildings, aesthetically pleasing and can enhance the environment with a linear design. The furnishings, the conference table, desks, chests of drawers and armchairs are upholstered in leather and black and white leather.


