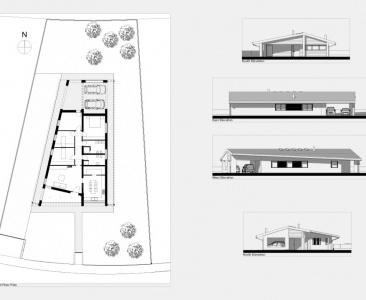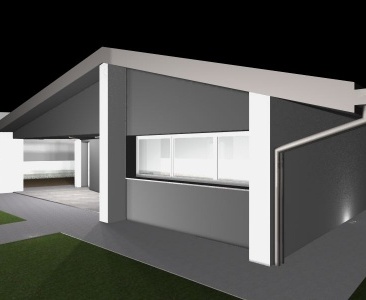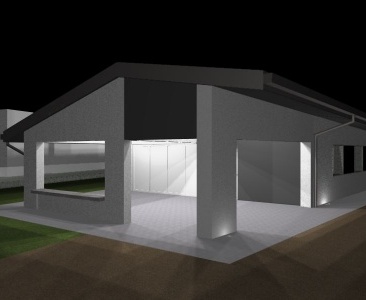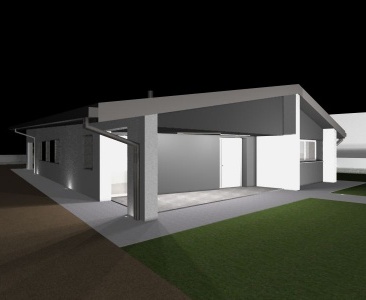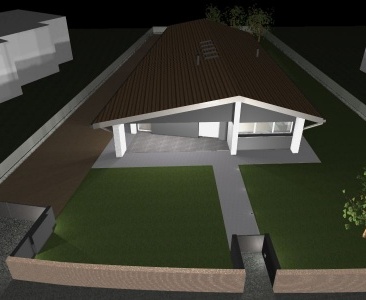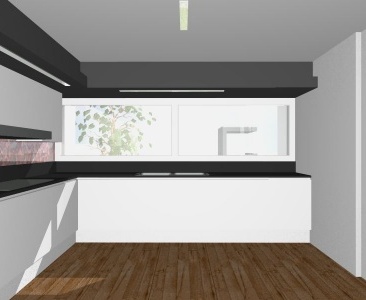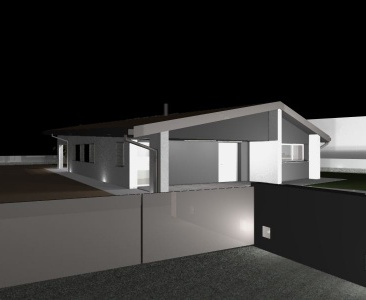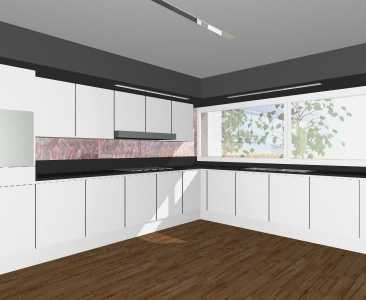The project involves the construction of a residential building in Codroipo (UD), via G.F. Tolmezzo, on a plot of land of the area of approx. 1,025.00 square meters. The building is articulated on one level and the distribution of the interior space has been designed considering the principles of bioclimatic architecture. The living area is oriented south, so as to ensure lighting of the premises for all daylight hours, while the sleeping area, located to the northeast, following the natural direction and shape of the lot and greater distance from the main road It offers a better living comfort. The formal cleaning request expressed by the clients has been reached by means of a single volume to primary form, surmounted by a simple saddle roof, typical traditional architecture of the place. The same formal purity has inspired the functional principles of the building and therefore is the arrangement of the interior premises that the choice of materials used. Among the distinctive elements of the project is reminiscent of the use of resin cement for the flooring of the living area, oak planks for those in the sleeping area, white lacquered doors wire wall, a thorough study lighting of interior spaces and of those external, in order to enhance the simplicity of the furnishings and to highlight the pure form of the building in the countryside.
