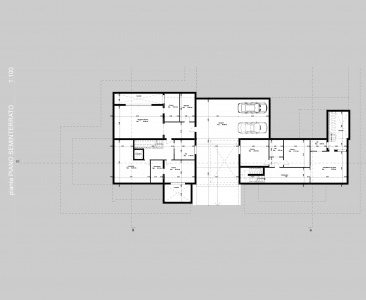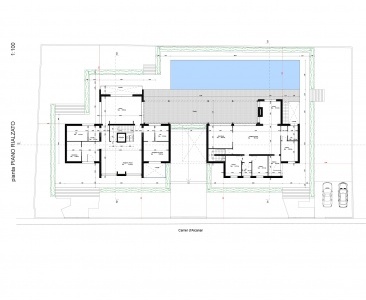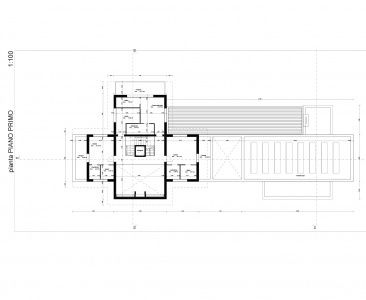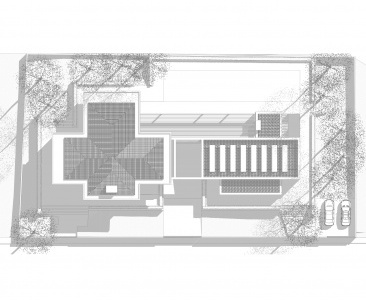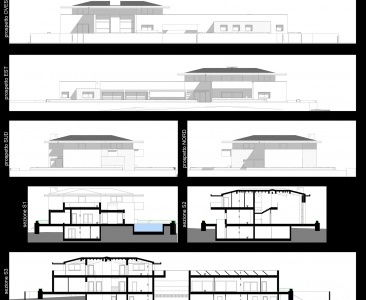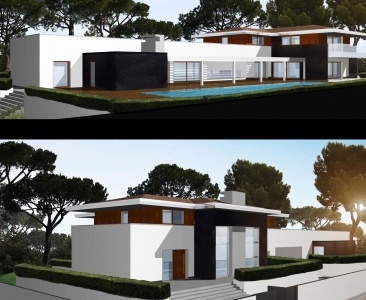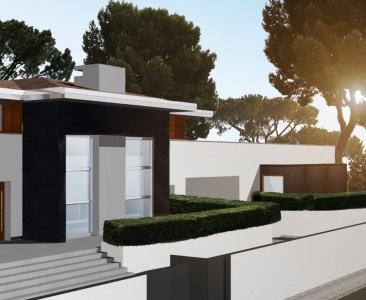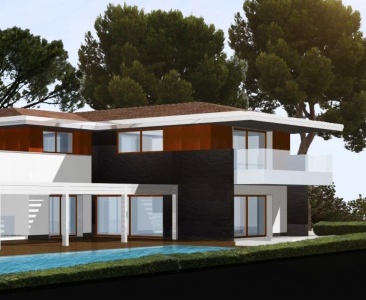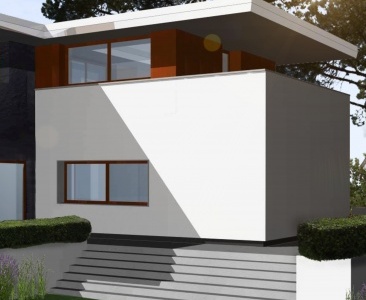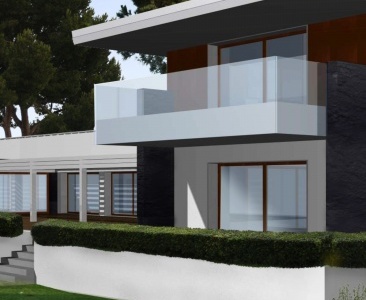The preliminary project involves the construction of two residential buildings (main house and outbuilding), on two adjoining lots sites in Gavà (Barcelona) in Calle de Alcanar, of Messrs Sergey and Olga properties. The lots are accessible directly from the public road called Calle de Alcanar.
The two houses will be placed in two lots in a central position, at a distance from the highway and from the eastern border of more than 8.00 ml; from the southern and northern boundaries of more than 5.00 ml.
The parcels of land measuring a total an area of approx. 2153.99. The soil, of rectangular shape, is currently free from houses and has height differences of up to 1.00 ml. There are many trees of the species Pinus pinea. The lots are already fenced. Given that the site is placed in proximity of the sea, and then it is plausible the presence of water at limited depth, as well as the likely presence of a stratigraphy of not appropriate medium, it is not recommended the realization of a completely basement and it suggests the adoption a basement. The project was developed in accordance to the extent possible, the needs expressed by the client, in particular requests related to functional aspects.
To take advantage of the characteristics of the lot has opted for an architectural continuity of the two houses, which will be raised by about 1.50 mL compared to the street level, through a single base reached by flights of stairs on each side. The base will serve to host as well as the outdoor pool also feature some of the houses in the basement. The Pedestrian and driveway access to the two houses are separated: the pedestrian entrance to the main house is located on the north-western side, while the annexe is located on the south-western side; the entrance driveway of the mansion is located at the center of the lots from which is accessed via a ramp to the garage (for two cars) located in the basement; the vehicle entrance to the annexe is located on the southwestern side and access to two outdoor parking spaces. The main house is characterized by an architectural volume with a pitched roof with a slight slope and accentuated extruded linda.
The coverage will be made with wooden frame, mantle brickwork tiles of red or pink natural color and metalwork in stainless steel sheet. The outer surfaces of the perimeter walls will be coated with black stone, wood and plaster white or gray. The window frames are provided in wood or stainless steel. The internal layout has been designed considering the sun exposure a crucial factor in the provision of residential rooms. The living area is located on the mezzanine floor (+1.50 ml) and includes: an entrance hall with closet and toilet, a living-dining room with double height, a spacious kitchen (connected to the outdoor pergola) and a sauna area with related services. Major scale, located at the center of your view on the double internal height, providing access to the second level (+5.00 ml) in which is housed the sleeping area consists of three bedrooms (with its toilet, in closet and terrace), and a study. At the center of the stair it is placed a lining that will allow the installation of a future elevator that will serve all levels of house. The basement (-1.60 mL) of the main house, attached to the garage, find a laundrette and storage rooms, as well as a mini apartment with living-dining room, kitchen, bedroom and toilet, which will be illuminated and ventilated mediating the shafts dug in the basement. For the annex has been provided a flat roof that will house a solar and / or photovoltaic system. The outer surfaces of the perimeter walls will be coated with black stone and white-colored plaster. The window frames are provided in wood or stainless steel.
On the mezzanine floor (+1.50 ml) area are located: a hall with closet, a living room, a kitchen (connected to the pergola with outdoor barbecue), a billiard room and three bedrooms (with relative hygienic and closet service). The basement (-1.60 mL) of the annex, connected to the first floor via an internal staircase, has two bedrooms for the servants (with its toilet) and a sauna area with its services. From the sauna area you can directly reach the pool via an external staircase.
The outdoor pergola aluminum white color, overlooking the pool, will serve as a connecting element of the two homes and will be the convivial meeting point between the owners and the people in the guest annexe. Outdoor paving of the base will be mainly made of gray stone; the floor section between the pergola and the pool will be paved with teak slats. The gardens that surround the base will be coated with white-colored plaster and can accommodate plant elements (flowers and shrubs) typical of the climatic zone, which will serve as visual protection for internal activities to homes. The area designated for the garden, which will maintain the natural morphology, will be sown with grass planting of plants (species Pinus pinea) in an equivalent number of how many will be torn down to build the buildings. E 'planned rebuilding of the fence on the street front that will have maximum height of ml. 2.00 from the platform surface and will be built with walls lined with white-colored plaster; on the fence will be derived the new pedestrian entrance and driveway, with steel gates anthracite gray.
