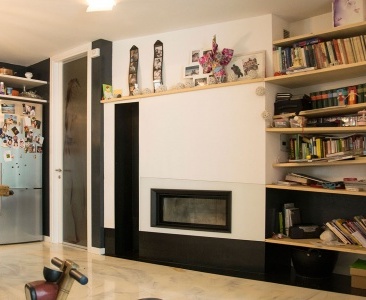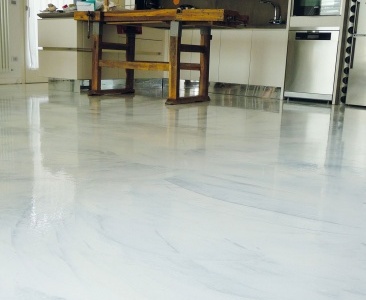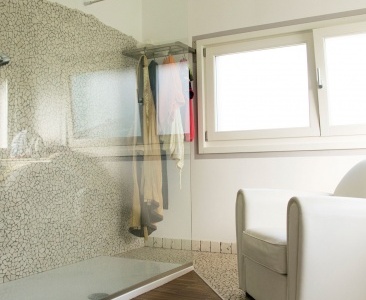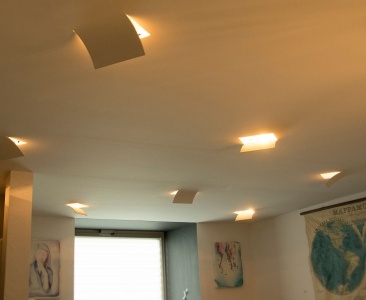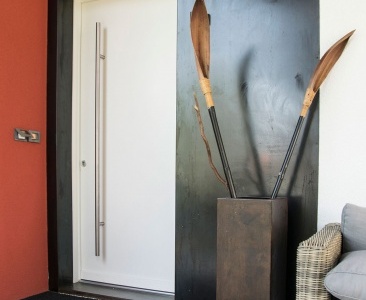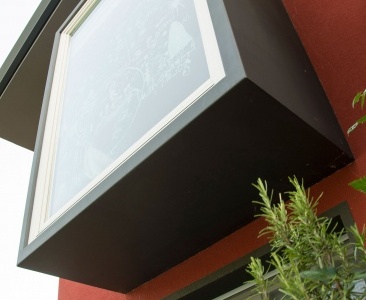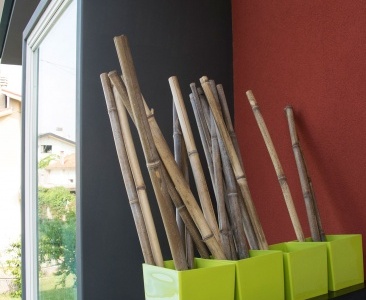The project provides an extraordinary maintenance with widening of a single-family home building, located in Codroipo,
in via the Veneranda.
The existing building, on two levels of living space, it appeared characterized by a single volume in which the first floor housed all major functions area (entrance hall, lounge, kitchen, bedroom, bathroom), while the ground floor included the
utility rooms (technical room, bathroom, garage, study and utility room).
The project included the following interventions:
- The variation of the inside the house distribution by modifying the partition walls (the intended use of the various premises has been substantially maintained);
- The replacement of all the external doors with dimensional variation of some windows; - A modest expansion that hosts services-baths of the villa;
- The construction of a telescope to increase the view and the light of the living area;
- The complete revision of the technological systems, also designed as a function of the distribution of the interior spaces, with particular attention to the achievement of high energy efficiency. In particular, the heating system is equipped with solar panels and to integration with thermo-fireplace. The house is also equipped with production of electricity with solar panel system integrated in the cover. The living area, open plan, is designed to provide emergency lighting in the premises for all daylight hours and the solution was well received by the clients. The formal purity has inspired the functional principles of 'housing units, both in the internal rooms available in the choice of materials used. Among the distinctive elements of the project is reminiscent of the use of resin cement for the living room and the staircase, with raised paneled natural waxed iron, teak oiled industrial parquet flooring in place for the sleeping area and stoneware for the outdoor terrace, with matt white lacquered doors and glass-aluminum, accurate lighting study of the interior spaces, in particular part of the day, in order to enhance the simplicity of the furnishings in white lacquer, to achieve an elegant and welcoming environment. A mix of new furnishings and traditional pieces fit perfectly, creating a rich cultural atmosphere and its flavors of the local tradition. The fireplace, the formal purity and simplicity of construction contributes to heat domestic environments and to produce domestic hot water. The exterior doors have been purposely designed for pore laminated meranti wood white lacquered open, while the shutters were made of marine plywood. The main entrance to the villa is lined with natural iron sheet with wax in order to make an important sign of respect to existing volumes. Another representative sign of the villa building a telescope that has the dual purpose of facing-view from the living area and taken with natural light to infuse the living quality that the Purchaser required.
